dcp_1266.jpg
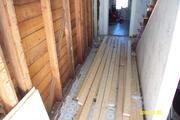
Most of the lumber gone now, all moved upstairs.
Comments(0)
|
dcp_1267.jpg
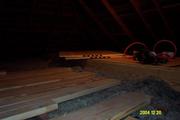
Comments(0)
|
dcp_1268.jpg
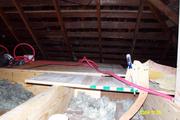
Comments(0)
|
dcp_1269.jpg
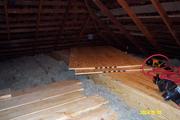
The third joist has been nailed in, and now supports two 4x8 sheets of plywood.
Comments(0)
|
dcp_1270.jpg
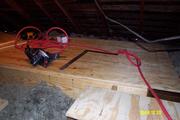
Comments(0)
|
dcp_1271.jpg
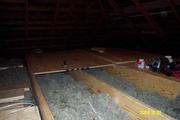
Two more joists and a third sheet. New electrical wiring runs between the joists.
Comments(0)
|
dcp_1272.jpg
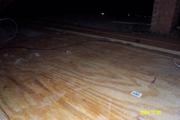
Comments(0)
|
dcp_1273.jpg
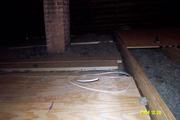
Comments(0)
|
dcp_1274.jpg
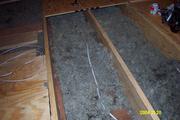
Comments(0)
|
dcp_1275.jpg
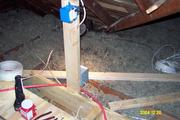
All the knob & tube wiring has now been replaced with a modern, and significantly safer alternative.
Comments(0)
|
dcp_1276.jpg
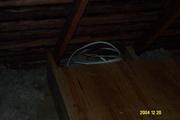
Here we connected the new wiring and the molex down to the outlets in the walls. Enough slack remains here so when the walls downstairs get stripped, the new wiring will be pulled down to replace the old.
Comments(0)
|
dcp_1277.jpg
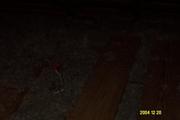
Comments(0)
|
dcp_1278.jpg
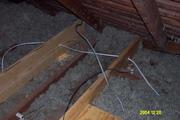
Few problems that can't be solved with a drill, a hacksaw, and a hammer.
Comments(0)
|
ics&theme=0ics&theme=0ics&theme=0ics&theme=0ics&theme=0ics&theme=0

