DSCN0640.JPG
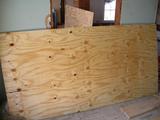
Comments(0)
|
DSCN0641.JPG
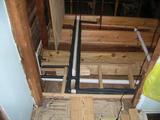
Pipes are now well insulated.
Comments(0)
|
DSCN0642.JPG
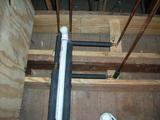
Comments(0)
|
DSCN0643.JPG
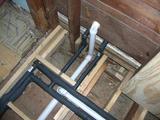
Keeps the hot pipe hot, the cold pipe from condensing, and all the pipes from making banging noises.
Comments(0)
|
DSCN0644.JPG
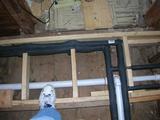
Comments(0)
|
DSCN0645.JPG
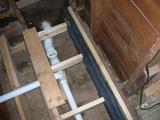
Comments(0)
|
DSCN0646.JPG
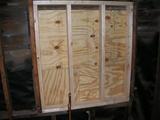
Comments(0)
|
DSCN0647.JPG
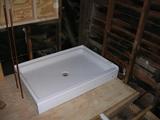
First segment of the floor temporarily in place. Making sure the shower pan lines up with the hole for the drain.
Comments(0)
|
DSCN0648.JPG
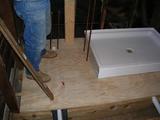
Comments(0)
|
DSCN0649.JPG
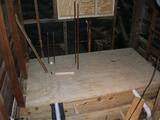
First segment of the floor down.
Comments(0)
|
DSCN0650.JPG
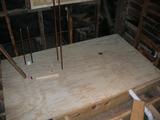
Comments(0)
|
DSCN0651.JPG
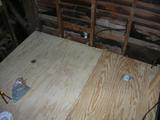
And the second segment of the floor down. The floor is now complete.
Comments(0)
|
DSCN0652.JPG
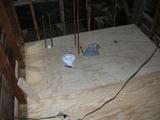
Comments(0)
|
DSCN0653.JPG
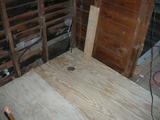
Comments(0)
|
DSCN0654.JPG
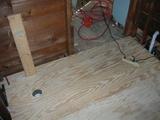
Comments(0)
|
DSCN0655.JPG
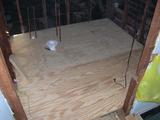
Comments(0)
|
DSCN0656.JPG
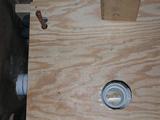
Comments(0)
|
DSCN0657.JPG
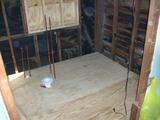
Comments(0)
|
DSCN0658.JPG
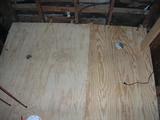
Comments(0)
|
DSCN0659.JPG
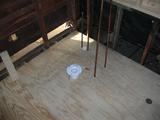
Comments(0)
|
DSCN0660.JPG
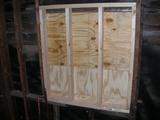
The plywood covering the outside has been repositioned slightly. Now in its permanant position.
Comments(0)
|
DSCN0661.JPG
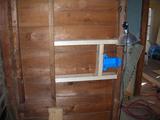
Extra bracing for the switch box.
Comments(0)
|
DSCN0662.JPG
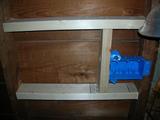
The switchbox will hold three switches. One for the lights in the main part of the bathroom, one for the shower light, and one for the vent fan.
Comments(0)
|
DSCN0663.JPG
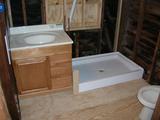
All the fixtures in place.
Comments(0)
|
DSCN0664.JPG
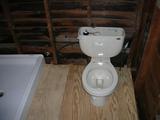
Of course, these will be removed one last time to put down tile and set the shower pan.
Comments(0)
|
DSCN0665.JPG
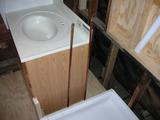
Yes, there's a lot of room behind the vanity. There will be plumbing work behind there, but the space below the top of the vanity will otherwise be empty space. There will be shelves and cubboards above it, along with a medicine cabinet.
Comments(0)
|
DSCN0666.JPG
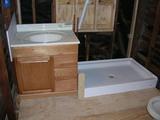
The 2x4 on the floor there is where the wall between the shower and vanity will go. And yes, there's not much room. It's about as tight a fit as it could get.
Comments(0)
|
ics&theme=0ics&theme=0ics&theme=0ics&theme=0ics&theme=0ics&theme=0ics&theme=0ics&theme=0ics&theme=0ics&theme=0ics&theme=0ics&theme=0

